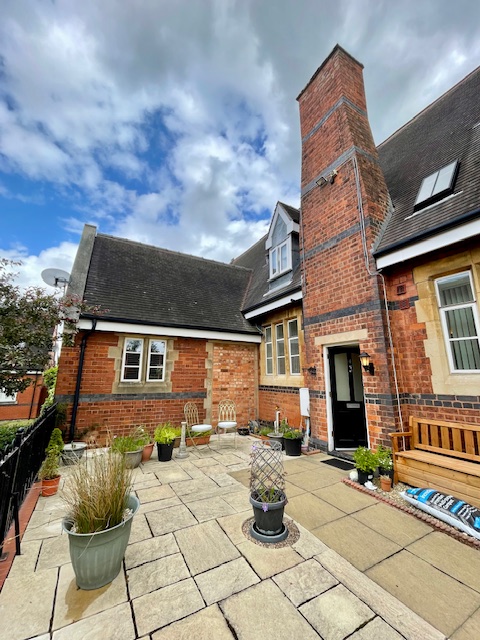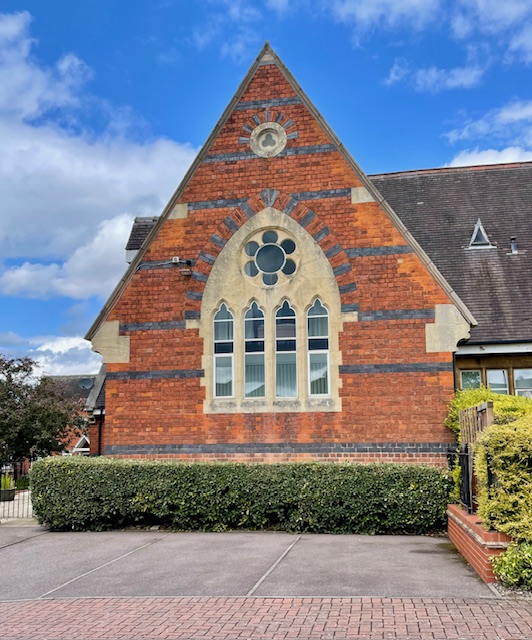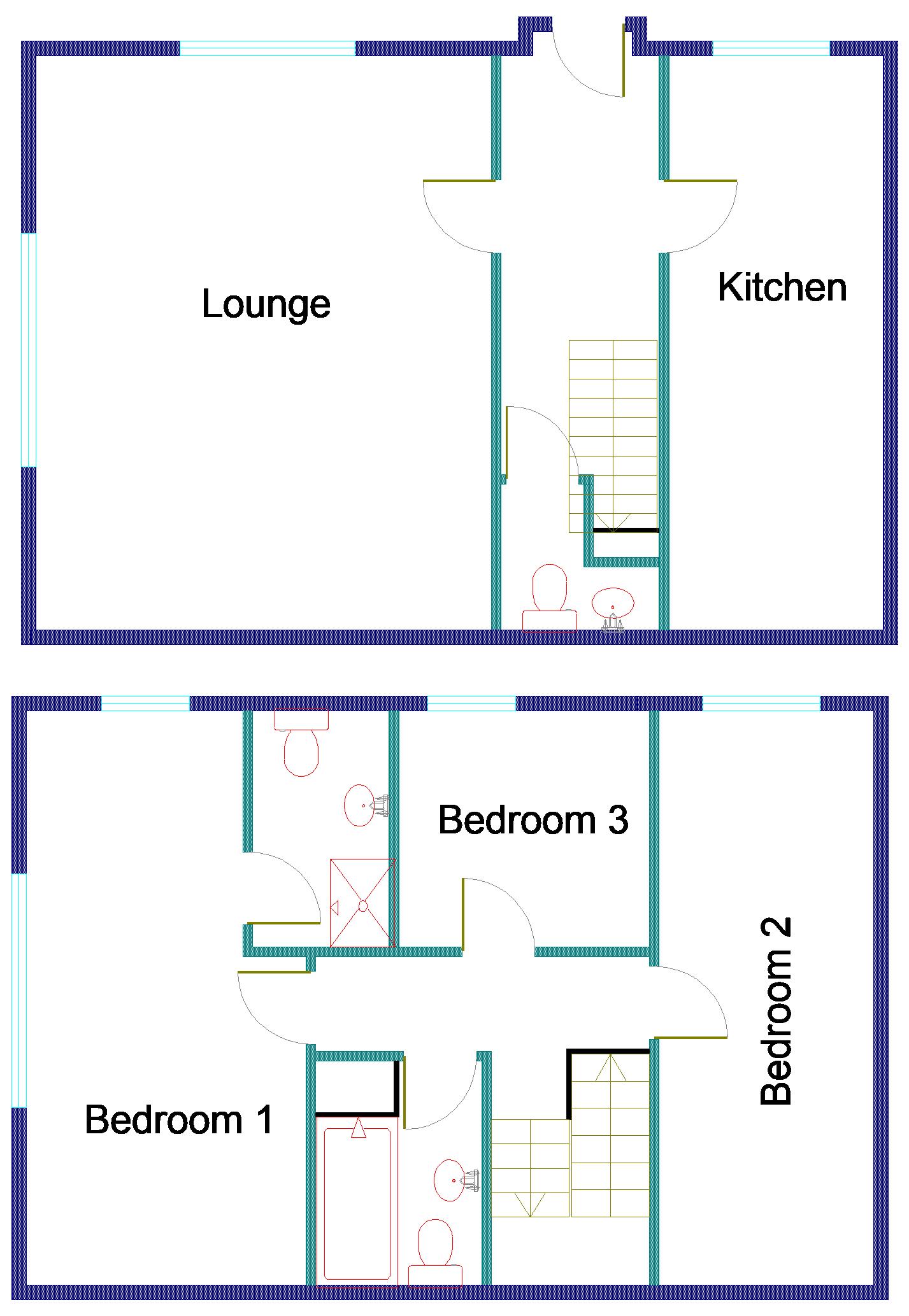

 |
 |
|
112a High Street, Coleshill, Birmingham, B46 3BL Tel: (01675) 466708 Fax: (01675) 463317 |
|
 
|
| 4 DeMontfort Mews, Coleshill, B46 3AR |
£347,500
|
|
*
SEMI DETACHED HOUSE * * THREE BEDROOMS * LARGE LOUNGE * DINING KITCHEN
* GUESTS CLOAKROOM * EN-SUITE * FAMILY BATHROOM * CENTRAL HEATING * DOUBLE
GLAZING * WEALTH OF EXPOSED BEAMS * * PATIO STYLE GARDEN * OFF ROAD PARKING
|
| This beautiful residence is part of a converted school house and is Grade 2 listed. There is a wealth of exposed beams throughout and a superb feature window fills one end of the building. Inside are all the modern conveniences you would expect with a fitted kitchen, bathroom, en-suite and guests cloakroom. The windows are double glazed and the property has gas fired central heating throughout. Easy to maintain patio style garden and two off road parking spaces makes this property ideal for a young professional or retired couple. Early internal viewing is highly recommended. |
|
Entrance to the property is a wrought iron gate to a hardwood panel glazed door directly into the: Hallway with timber laminate flooring. Central heating radiator. Understairs storage area. Doors to the kitchen and the lounge with a further door to the: Guests Cloakroom having a white low flush toilet and pedestal wash hand basin. Ceramic tiled floor. Storage cupboard and sunken spot lights. Lounge 19 8 x 15 7 Double glazed mullion windows to the front and side. Stone fireplace surround with marble base housing an electric fire. Two central heating radiators. Timber laminate flooring. Breakfast Kitchen 19 2 x 7 4 Fitted with single and double opening floor and wall mounted storage cupboards with roll top work surfaces and tiling to the rear. Double oven and gas hob with extractor hood over. One and a half bowl stainless steel sink unit and drainer with mixer tap. Space for a washer/dryer and fridge/freezer. Wall mounted central heating boiler. Central heating radiator. Space for a table and chairs. Double glazed window to the front. Split level staircase off the hallway to the first floor landing with a wealth of exposed beams to the ceiling. Doors off to: Bedroom 1 19 8 x 9 7 Beautiful double glazed stone framed window to the side and a further window to the front. Central heating radiator. Open beams to the ceiling. Door to an En-Suite with a white low flush toilet and pedestal wash hand basin. Fully tiled shower cubicle. Heated towel rail. Decorative tiling and exposed beams. Extractor fan and window. Ceramic tiled floor. Bedroom 2 19 8 x 7 6 Exposed beams to the ceiling. UPVC double glazed window. Two central heating radiators. Bedroom 3 8 7 x 8 1 Built in wardrobes. Exposed beams. Central heating radiator. Velux window. Bathroom 7 8 x 5 5 Fitted with a white panel bath with mixer shower and folding screen over. Pedestal wash hand basin and a low flush toilet. Exposed beams. Heated towel rail. Tiling to the splash areas. Ceramic tiled floor. Extractor fan. Outside: Patio style South facing garden with seating area and wrought iron fencing to the boundaries. Access to two off road parking Spaces. Council Tax: Band E. Services: All mains services are connected. EPC: tba Management Fee: Approximately £380 pa to cover walkways and green areas. |
|
We are advised by our client that this property is Freehold |
Viewing is strictly through the Agents
on (01675) 466708 or e-mail sales@houseandhome.biz
|
|
Fixtures and fittings as stated in these
particulars are included in the price. Carpets and other fittings are
negotiable with the vendor. Electricity points, gas and appliances (where
fitted) have not been tested. Vacant possession with be available on completion.
|
|
|
|
|
|
|
 |
|
Want to view this property? E-mail
us now!
|